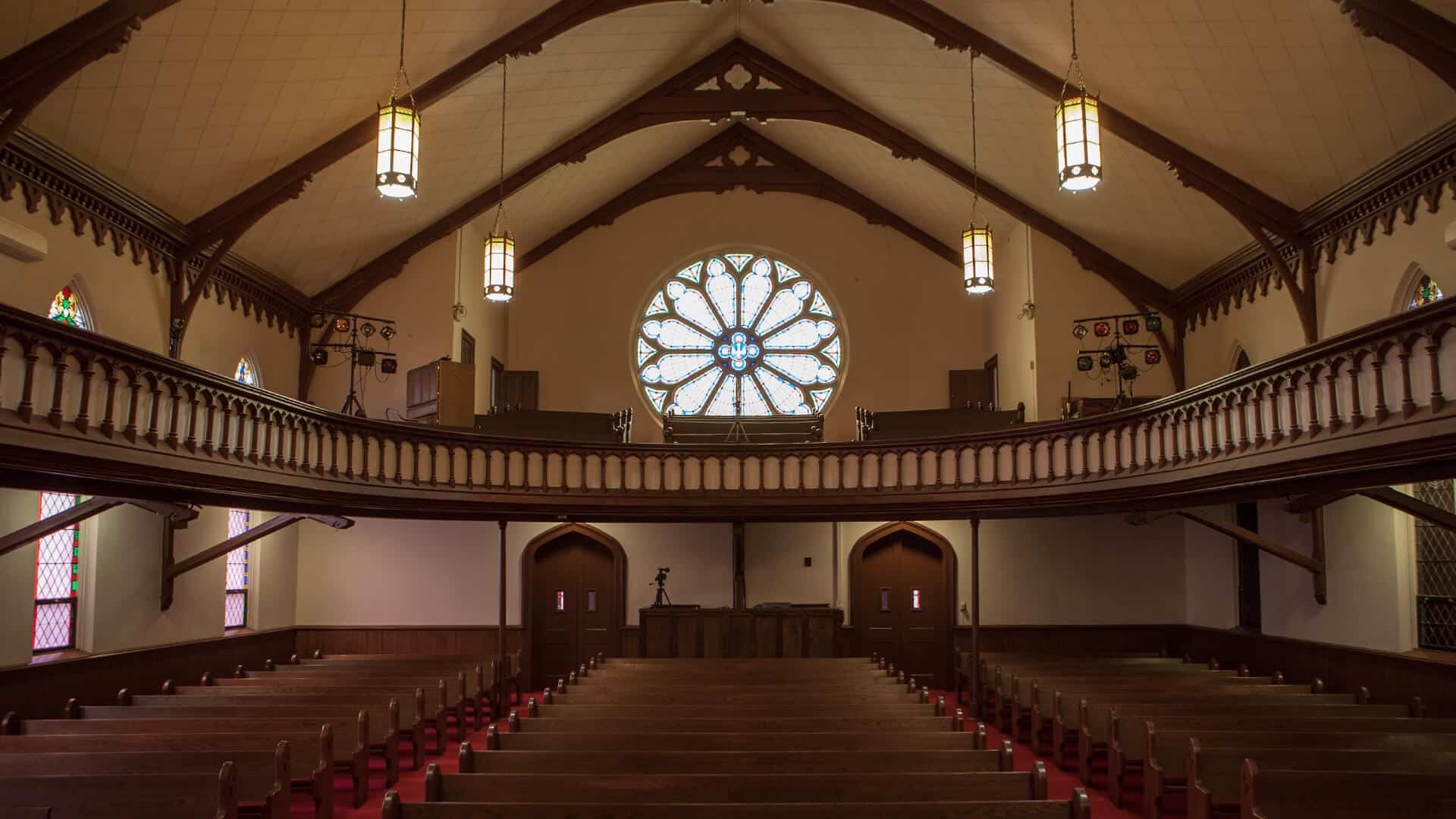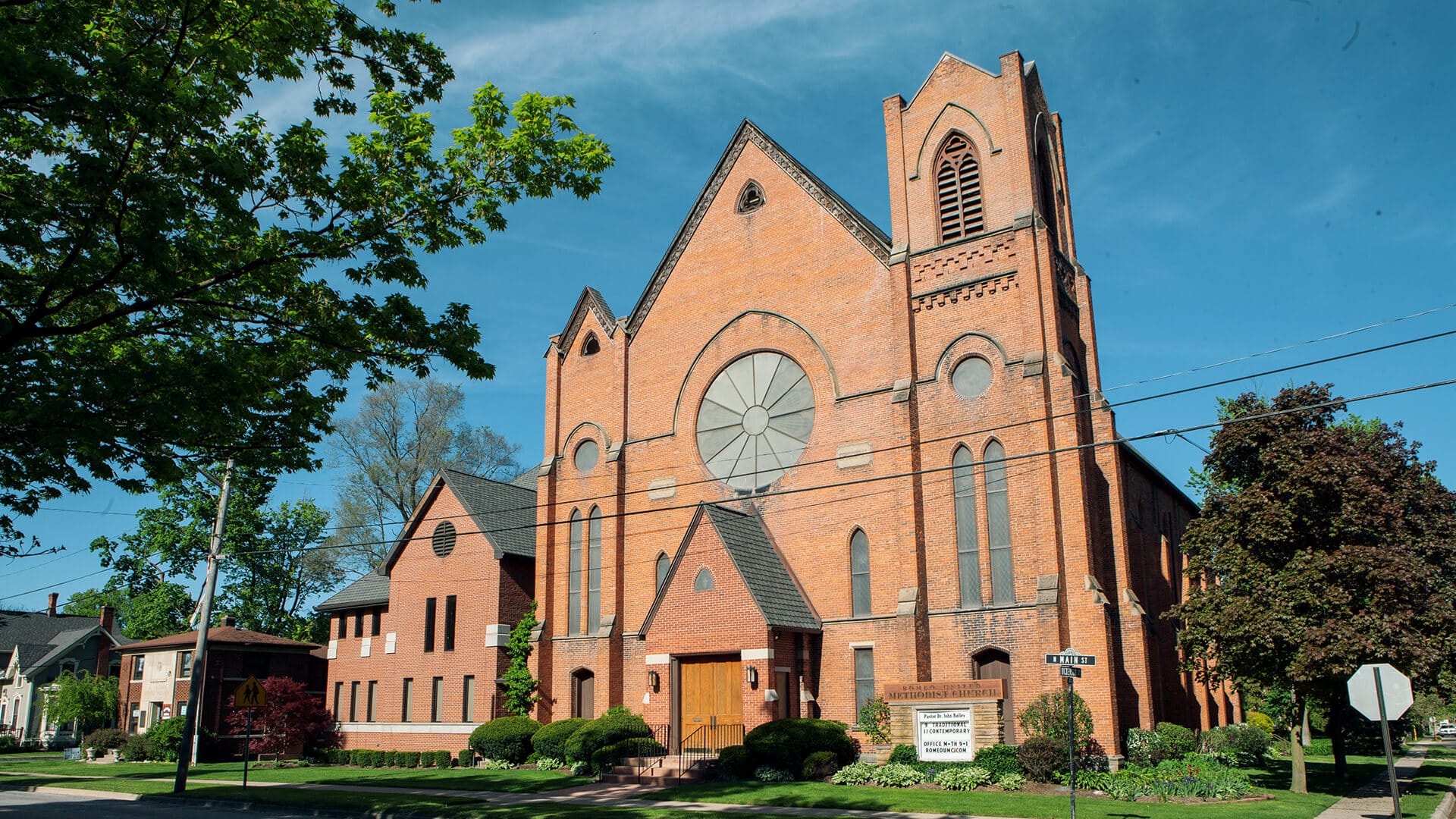Romeo United Methodist Church

Project Details
Very careful attention to exterior masonry to maintain seamless addition. A new addition & renovations to an existing historic church in downtown Romeo. The Classroom & Office addition was erected & joined into the existing church @ (2) different floors. The addition was masonry bearing, steel framed with concrete floors & wood trussed roof system. Interior construction type & finishes are similar to other office & classroom facilities, including painted drywall partitions, carpet & vinyl flooring, standard acoustical ceilings. Site improvements to the parking lot & underground utilities, beyond the addition & interior work scope. This project required maintaining operations of the existing church during construction. It involved work to move various church functions around to allow completion of the addition & renovations. Close monitoring & scheduling of trades & materials were vital to keeping the church open. The project administration included a project manager & full time on-site superintendent to coordinate owner meetings & work scope completion.



